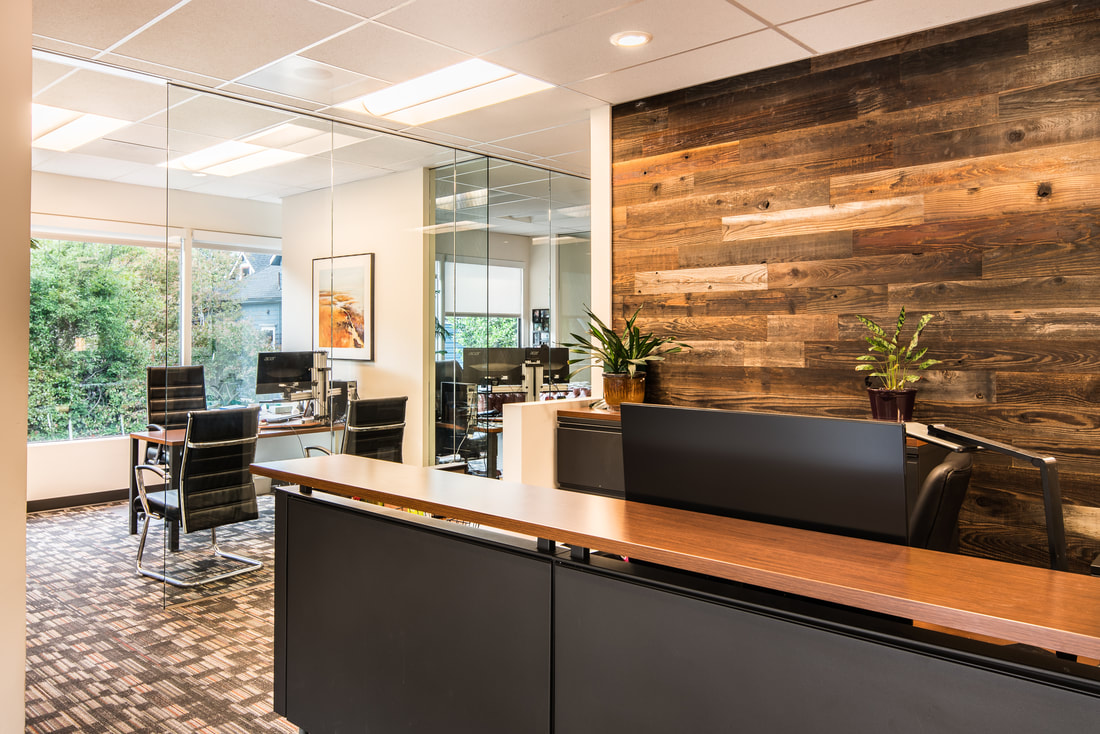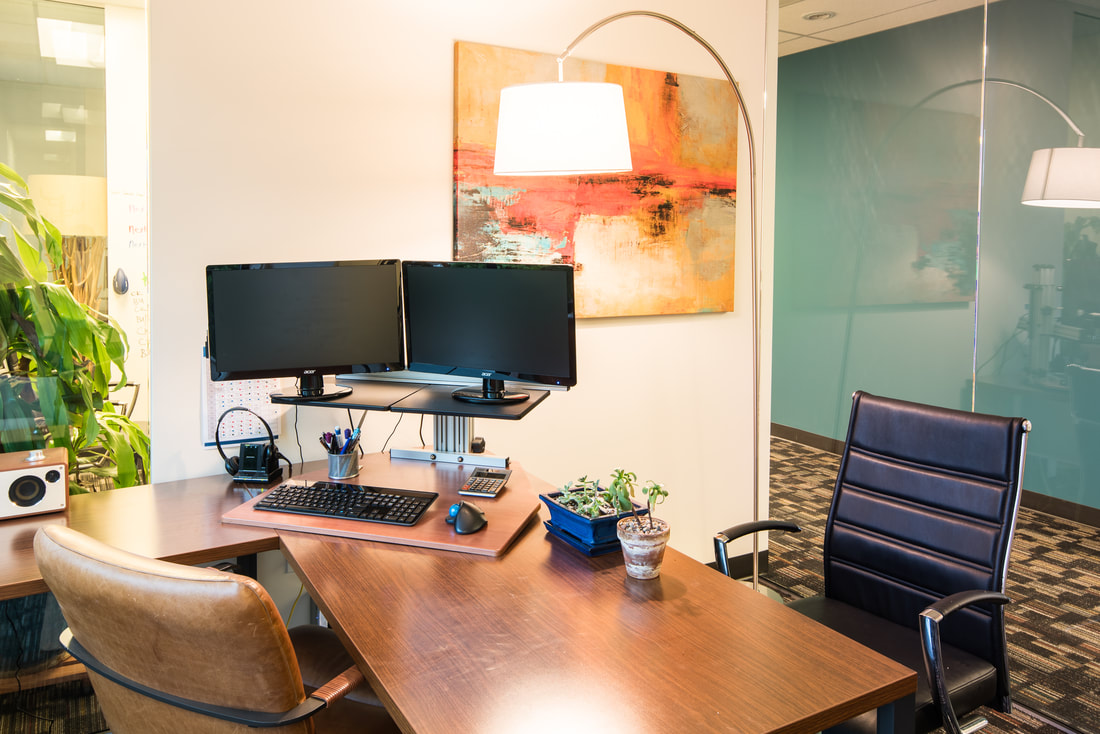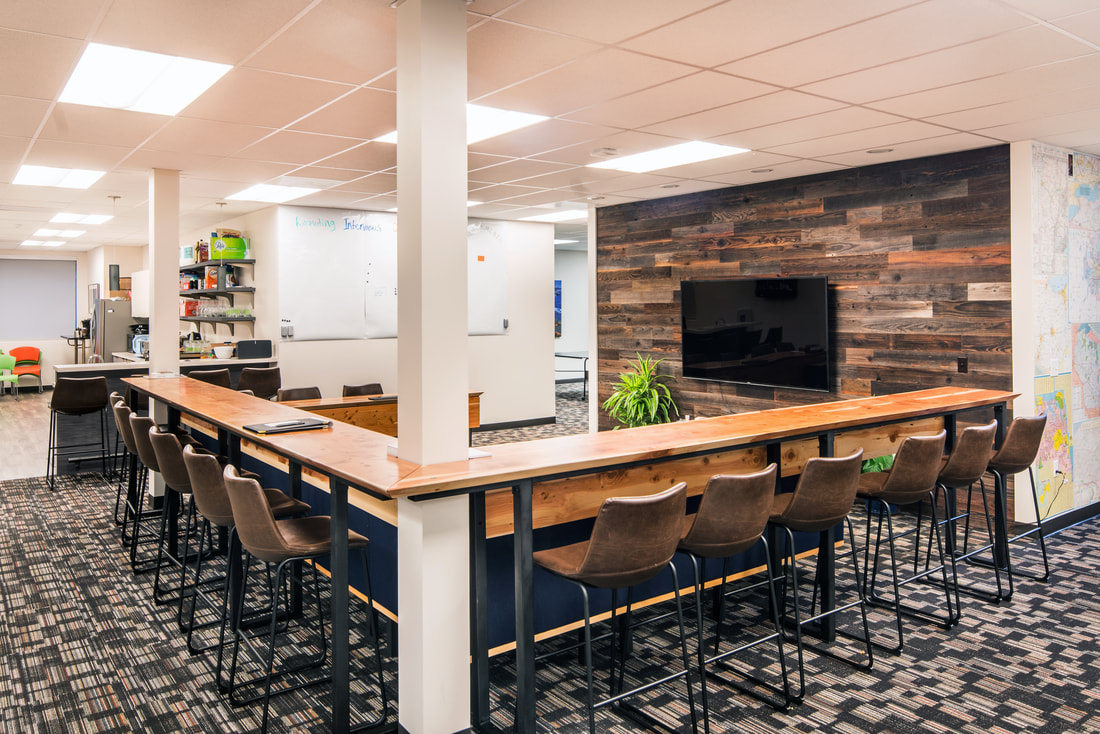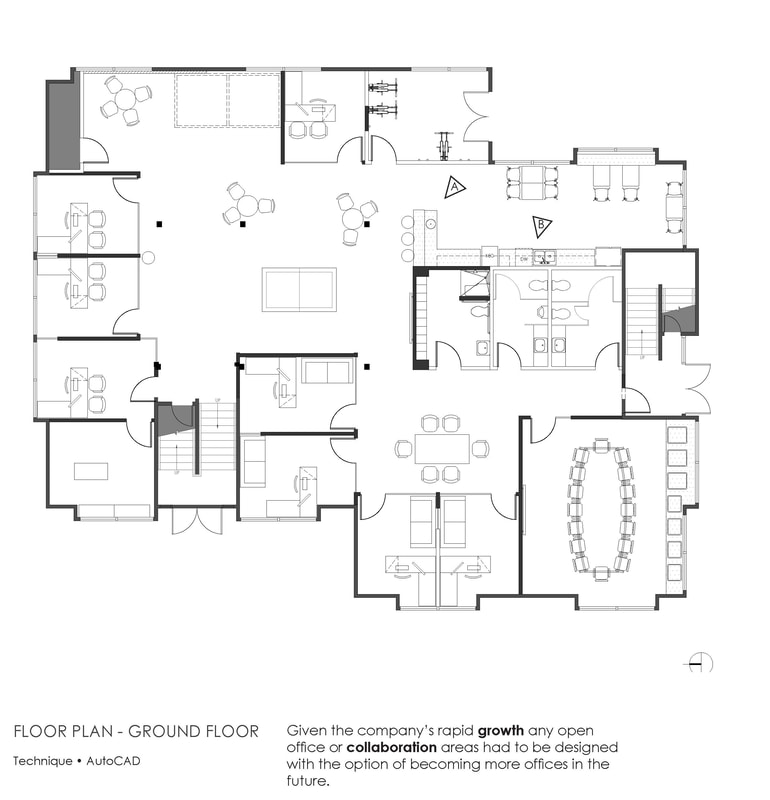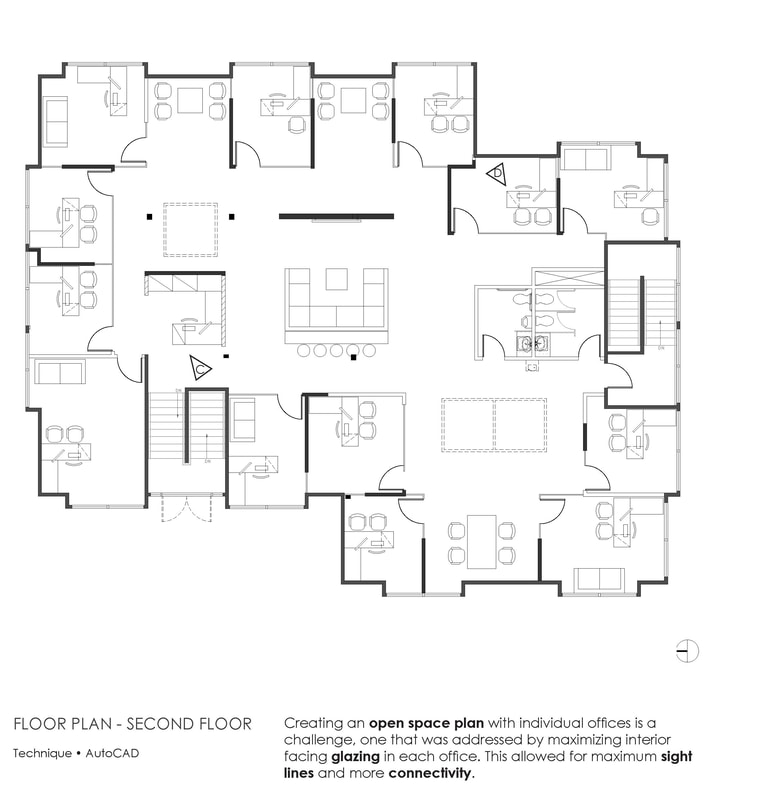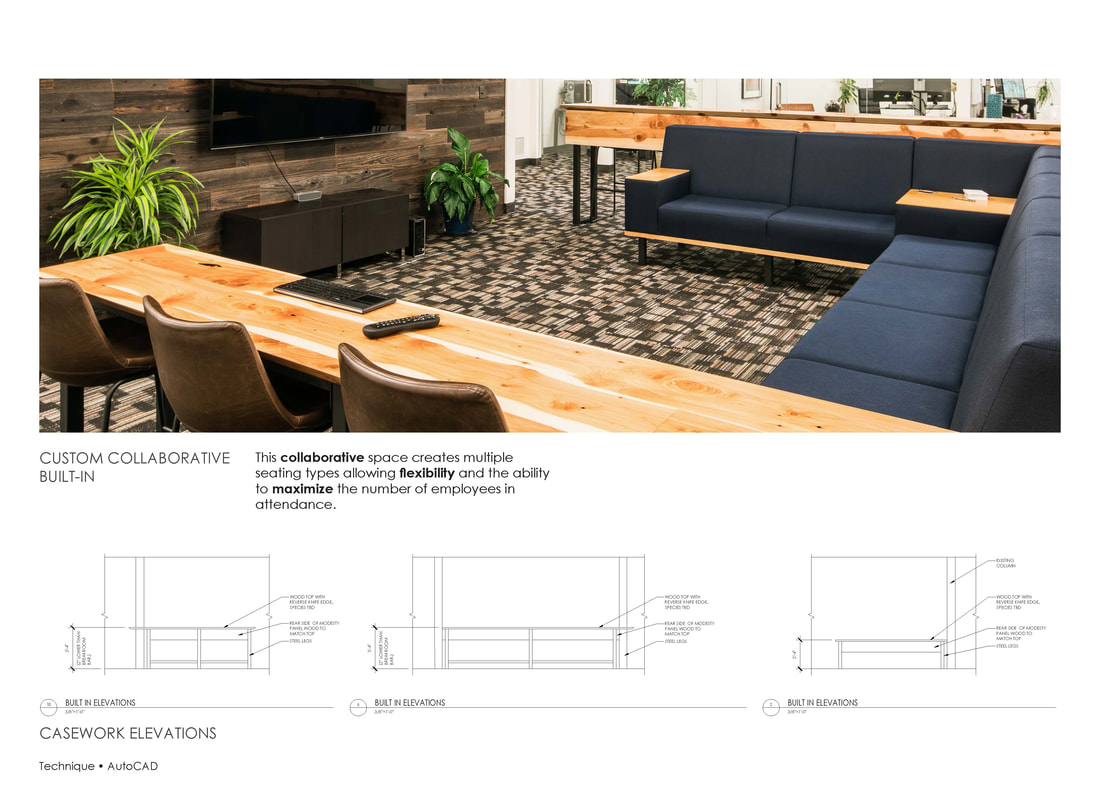Whitman Partners
This client moved into a larger space to accommodate their quickly growing company. The layout needed to accommodate both room for growth and the feeling of an open office while maintaining individual offices for each employee.
Project responsibilities included: Concept Design, Material Selection, Construction Documents, Furniture Coordination.
Work Completed at Fluent Design
Project responsibilities included: Concept Design, Material Selection, Construction Documents, Furniture Coordination.
Work Completed at Fluent Design
